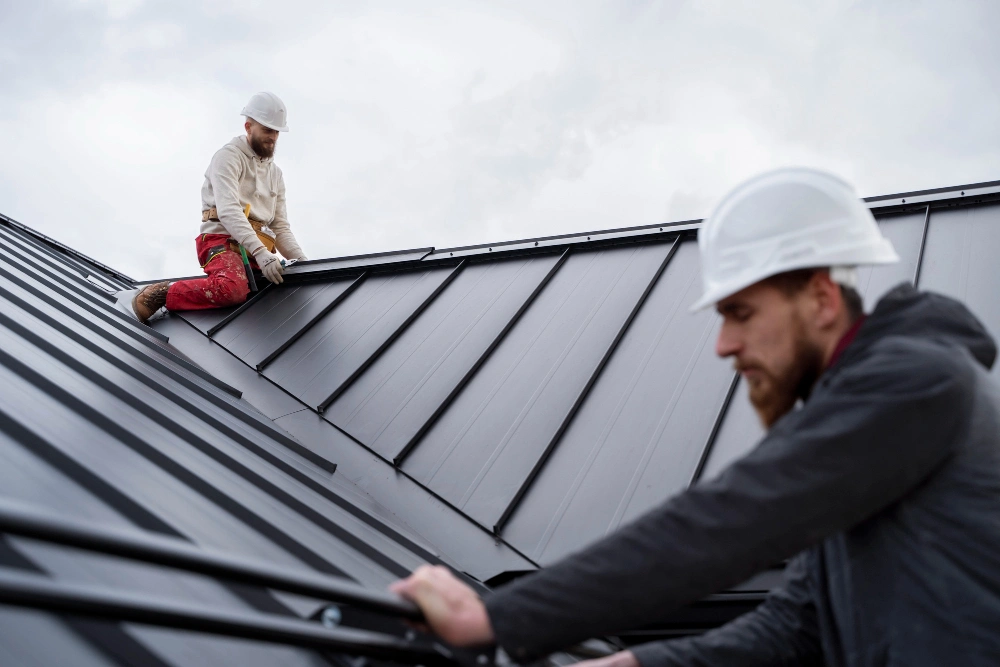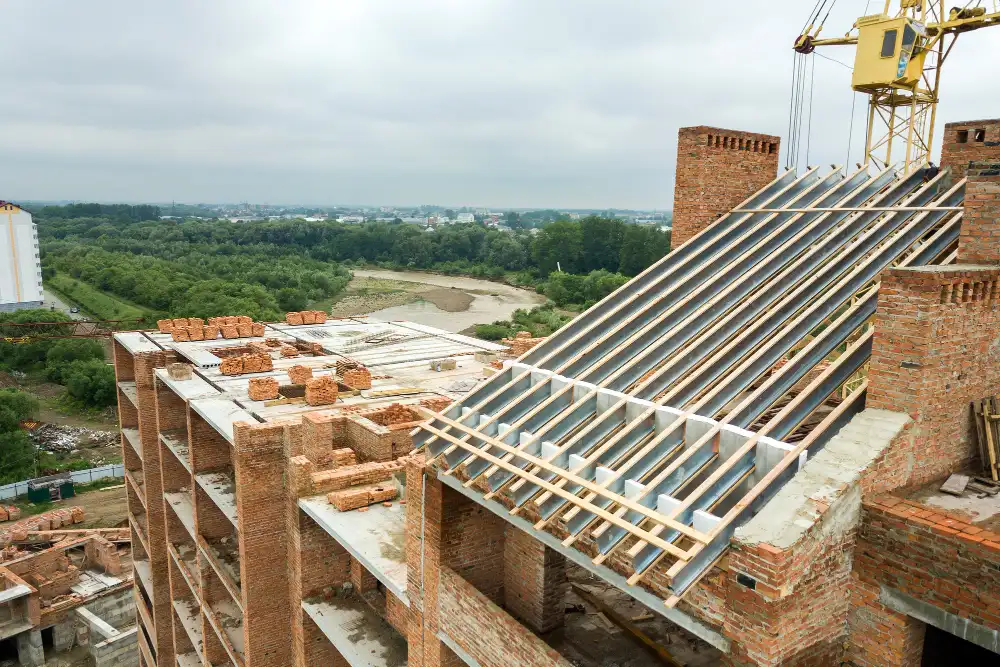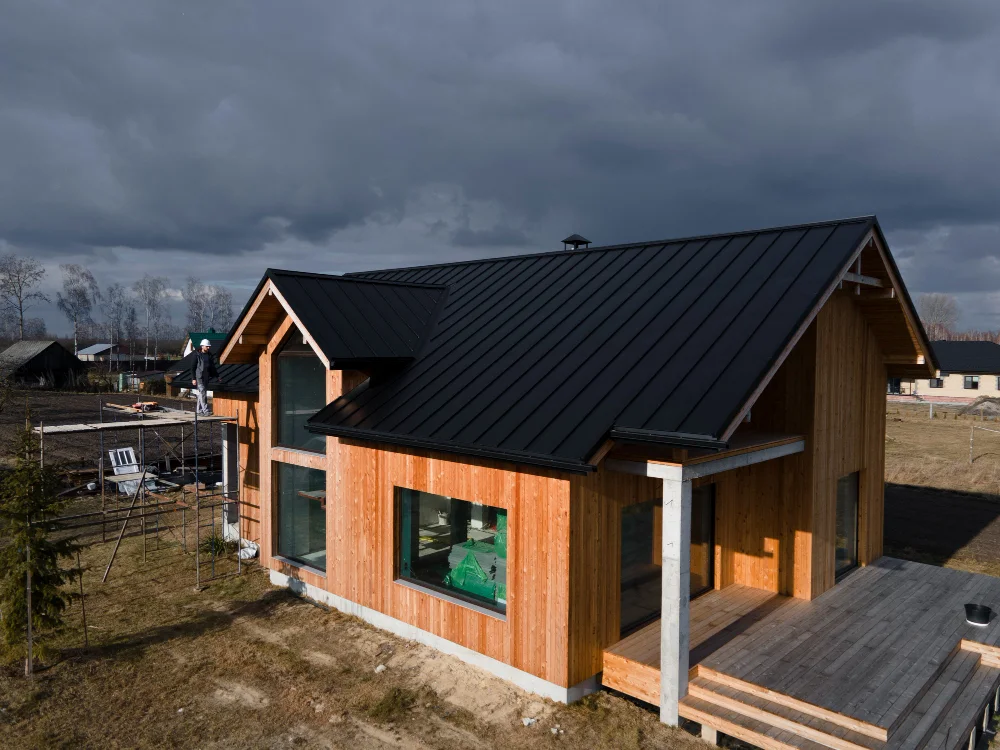Dear reader, if you want to make the metal roof of your house at present and if you want to know about the slope of the roof of the house then read this post well at the end. Metal roofs have become increasingly popular in both residential and commercial construction due to their durability, longevity, and aesthetic appeal.
However, achieving the proper slope is crucial for ensuring effective drainage and preventing water buildup, leaks, and structural damage. Understanding the minimum slope requirements for metal roofs and how to calculate the slope is essential for proper installation and maintenance.
What Is a Metal Roof?
If you want to build a metal roof for your new home, you must first know the details about metal roofing. Of course, you need to know what this metal roof is made of. A metal roof is a roofing system made of metal panels or shingles, typically constructed from materials such as steel, aluminium, zinc, or copper.

Metal roofs offer durability, weather resistance, and a long lifespan, making them a popular choice for various building types, including homes, commercial buildings, and agricultural structures.
Understanding the Roof Slope
For example, in the above section, you learned about what metal roofs are made of and what types of homes these metal roofs can be used for. Along with that we have discussed in this part how much the slope of the roof should be, and at what angle if you want to use a metal roof.

The roof slope, also known as roof pitch or roof angle, refers to the steepness of a roof’s incline, measured as the ratio of vertical rise to horizontal run. It is expressed as a ratio (e.g., 4:12) or as a percentage (e.g., 25%). The higher the ratio or percentage, the steeper the slope of the roof.
How Do I Calculate the Slope For My Metal Roof?
You may have built your new home in a place that doesn’t have an engineer around to give you a plan on how much slope you can use in your metal roof to make the home last for a long time. So we’ve discussed in this part how you should slope your metal roof and how you can calculate that metal roof slope.
To calculate the slope of a metal roof, measure the vertical rise (the distance from the top of the roof to the bottom) and the horizontal run (the distance from the edge of the roof to the centerline). Divide the vertical rise by the horizontal run and multiply by 12 to convert the ratio to inches per foot or by 100 to convert to a percentage.
Why Does Slope Matter for Your Metal Roof?
We discussed in the above section how to calculate the slope of your metal roof, along with this section we discussed why a slope is needed for a metal roof. The slope is critical for effective drainage on a metal roof.
Proper slope ensures that rainwater, snowmelt, and debris flow off the roof surface and into gutters or drainage systems, preventing water buildup and potential leaks. Additionally, slope helps to minimize the risk of water infiltration, ice dams, and structural damage, prolonging the lifespan of the roof.
Commercial Application– Low Slope Roofs
If you are building a new home for your business, we have discussed in this section how much metal roofing you will need. In commercial construction, low-slope or flat metal roofs are common due to their modern appearance, cost-effectiveness, and suitability for large-scale buildings.

However, low-slope roofs require special attention to drainage and waterproofing to prevent ponding water and leaks. Minimum slope requirements for low-slope metal roofs typically range from 1/4:12 to 1/2:12 to facilitate proper drainage.
Residential Application– Steep Slope Roofs
Again if you want to build a new house for your living, then in this part we have discussed the roof slope for residential construction. In residential construction, steep-slope metal roofs are preferred for their architectural versatility, enhanced curb appeal, and superior water-shedding capabilities.

Steep slope roofs allow for more efficient drainage and are less prone to water infiltration and debris buildup. Minimum slope requirements for steep slope metal roofs typically range from 3:12 to 4:12, depending on local building codes and climate conditions.
Conclusion
The minimum slope for a metal roof is essential for ensuring proper drainage, preventing water buildup, and maintaining the structural integrity of the roof system. Whether in commercial or residential applications, understanding the slope requirements and calculating the slope accurately is crucial for successful roof installation and long-term performance.
We hope that by reading this post you have learned about how much slope you need in metal roofing for your new home. Consultation with a qualified roofing professional can help determine the appropriate slope for your metal roof based on building design, local codes, and environmental factors. If you like our post then you can share it with your friends and family.


